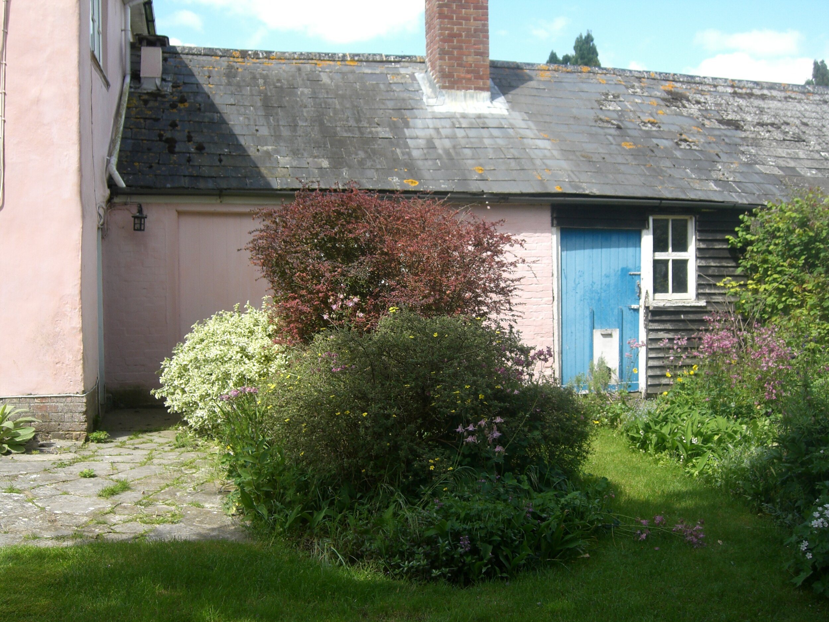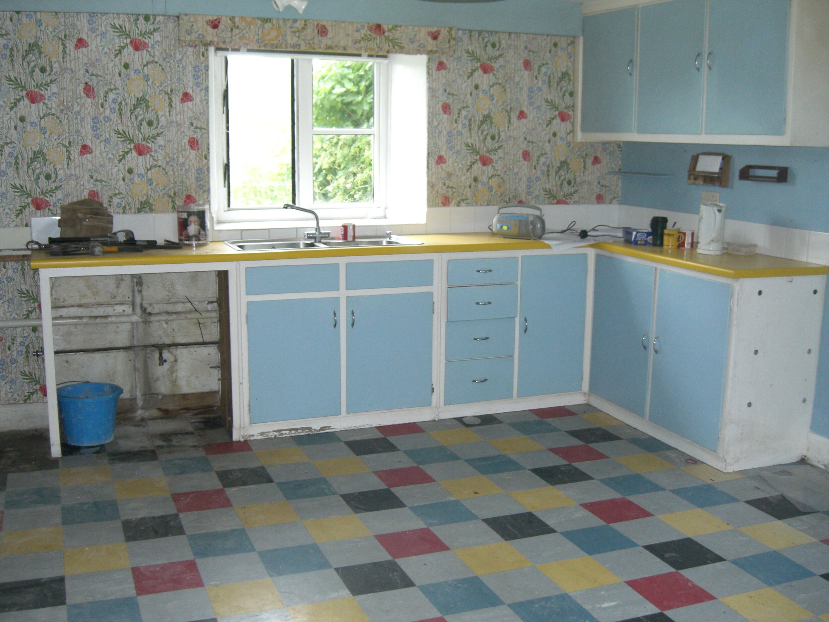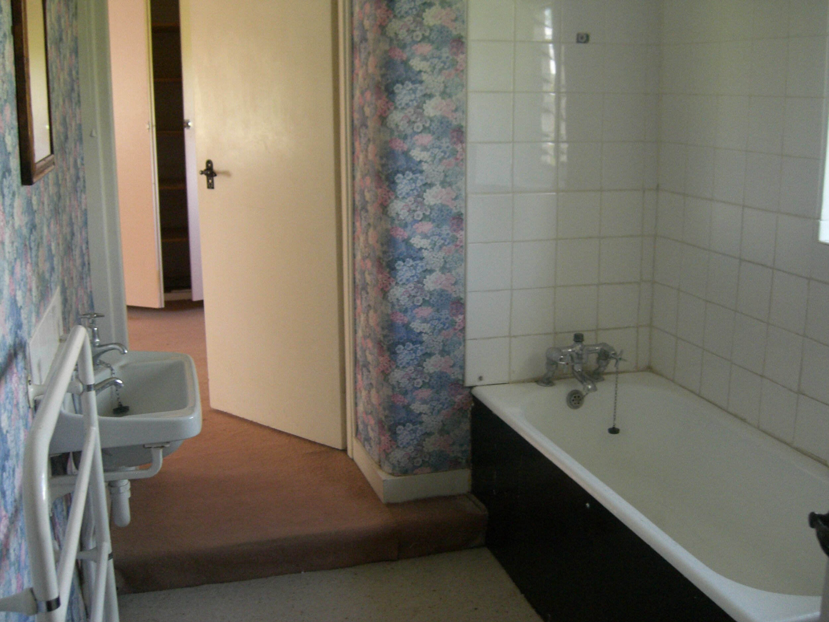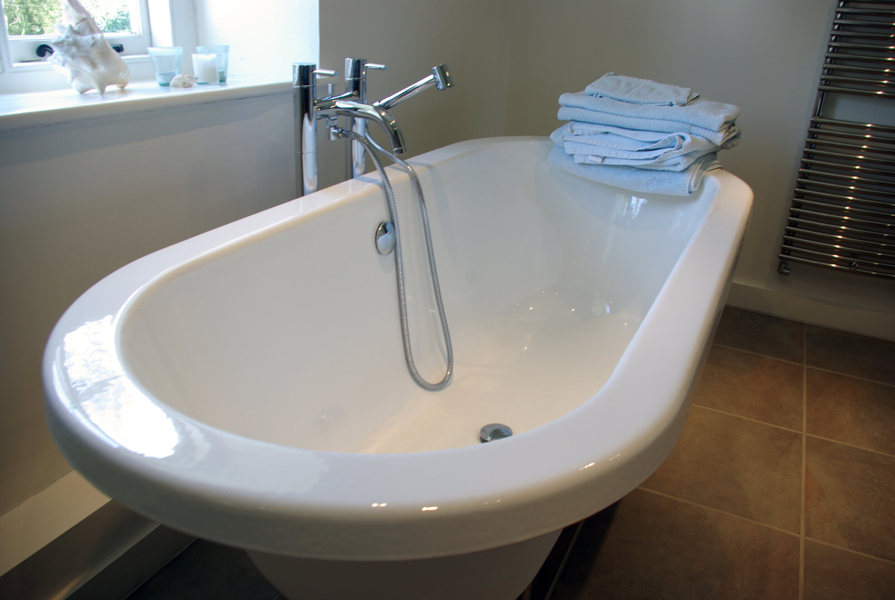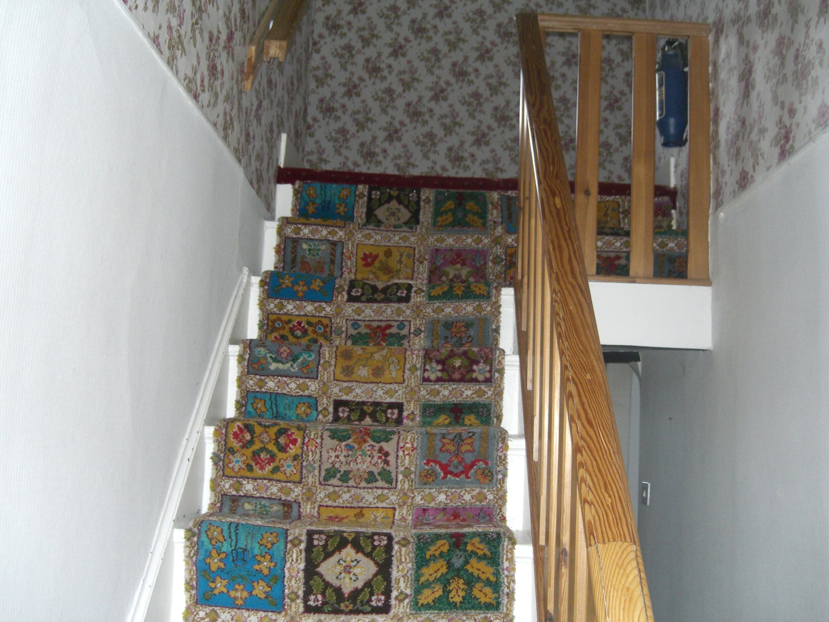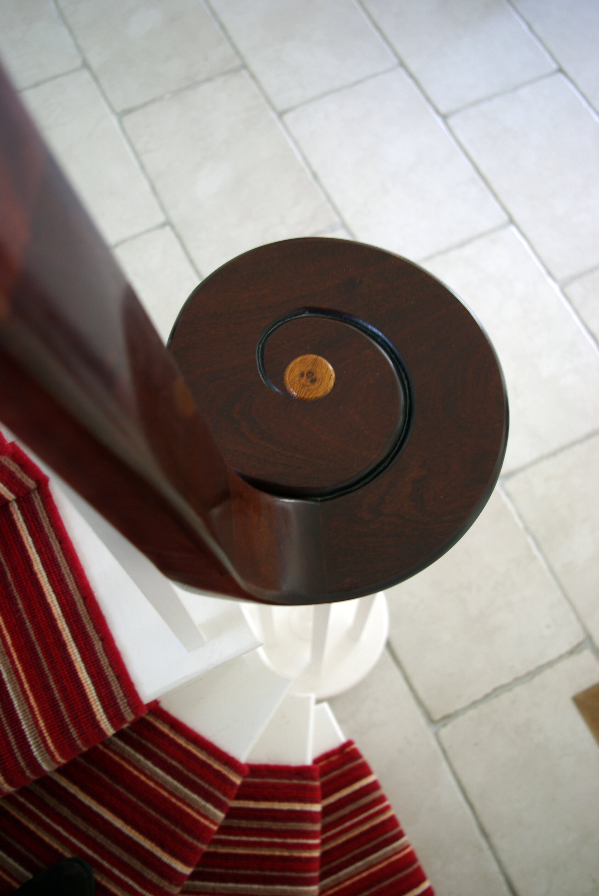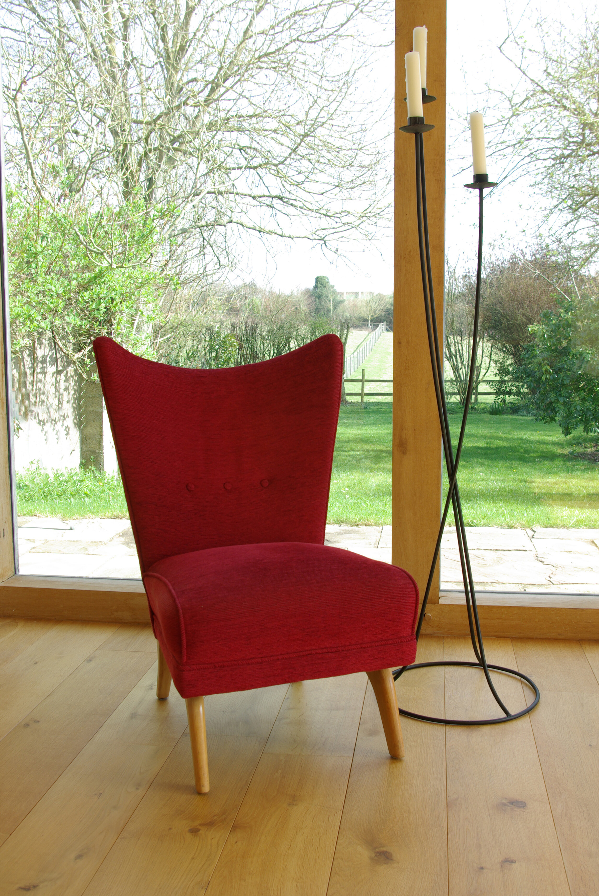The Renovation Project
When we bought Tunlands House in 2008 it had been owned by the same family for 45 years and various ‘improvements’ had been made during that time. However, the internal layout needed completely rethinking. The house is long but narrow, one room deep and over the years a warren of small rooms had been formed. The front door on the garden side of the house wasn’t being used; an alternative entrance off the drive from a flat roof lobby served as the main door. The hall was so narrow you practically had to turn sideways to walk past the stairs that rose very steeply to a narrow landing. Access to two of the four bedrooms was through the adjoining bathrooms.
Since we wished to extend the house we would need planning permission. We made a pre-planning application to the local planning authority in April 2008. This is a useful process to establish the planner's view of a proposed plans and make any necessary ‘tweaks’ to the application that hopefully lead to planning permission being granted. We submitted the full application in May. After the statutory period for consultation of the Parish Council and posting of yellow application notices next to the property we got the go ahead.
We set to work gutting the house. Internal walls came down in order to form a large hall, reinstating the original front door and re-positioning the staircase. Three rooms were incorporated into one becoming the Drawing Room. The previous owners had created an access next to the back door that led into adjacent buildings, originally outhouses, which they used as a Family Room and Store. This is where we relocated the Kitchen extending out to open plan dining and living space with a Utility in the old store. Above this extension are two further bedrooms and a shower room.
The entire house needed rewiring and plumbing plus there was no central heating. Externally the brick and flint base on which the Cob walls sat needed serious underpinning in the South West corner. The drive was a nightmare as the house sat below it and the vibration of cars up and down was not doing it any favours. This would need a 22 metre retaining wall reinforced with metal rods to shore it up and protect the house.
Meanwhile we were living just up the lane in the house we had built in the 90’s. It was for sale but there were no takers and in September 2008 the Stock Market crashed and the bottom fell out of the housing market. By this time our Cob house was just a shell and therefore worth less than we had paid for it. We had two mortgages and no sign of a buyer. What to do? Mothball the renovation project and wait for the market to recover or put our heads down and plough on? We ploughed on with a very tight grip on the budget.
Another key member of the design team was the structural engineer. Nigel Challis has specialist knowledge and experience of renovating Cob buildings. With much of the gutted building held up by props his calculations and drawings showed the builder what size steels to put in and where these were needed. Nigel also advised on remedial work to old now exposed timber joists and beams as to whether or not these were up to the job. I well remember a long session one dark evening in the freezing cold stood in what is now the hall with arc lights trained on the gaping hole where the stairs had been debating with Luke and Nigel if the timber beams would take the floor for our daughter’s bedroom, not something you want to get wrong.
In part due to the tight budget but also because I wanted to control some of the key interior architecture decisions I took an active part in managing the project. So in addition to being on site most days I also undertook to specify, source and purchase key elements of the project. This included all window and door ironmongery. I become quite obsessive about the details of the window catches and the position of the stays, the metal bars that keep a casement window open.
Then there were the fireplaces, we used an elm beam sourced from an architectural reclamation yard and surrounded by local brick for two of them. The Drawing Room needed something grander and I commissioned a traditional surround made of Portland Stone. The hearth stone came from a local quarry. I learnt about Parliament hinges that allow doors to open flush against a wall and are the finishing touch to the panelled Drawing Room entrance. The deep entrance was Luke’s solution for hiding the waste pipe from the Master En-suite on the floor above, proving that interior architecture can come about just as much by necessity as aesthetics.

